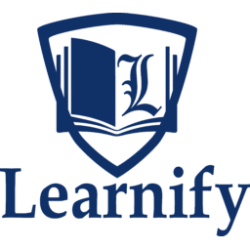Space Optimization and Agile Workspaces Training Course.
Introduction
In today’s fast-evolving work environment, organizations must rethink how spaces are utilized to maximize efficiency, foster collaboration, and adapt to dynamic needs. Space optimization and agile workspace design are critical strategies for creating productive, flexible, and future-ready work environments. This 5-day advanced training course provides participants with the tools, methodologies, and technological insights required to design, manage, and optimize spaces to meet modern demands while accommodating sustainability and employee well-being.
Objectives
By the end of this course, participants will:
- Gain a deep understanding of space utilization metrics and strategies for optimization.
- Learn to design and manage agile workspaces that enhance flexibility and collaboration.
- Explore technologies such as IoT, AI, and smart building solutions for space management.
- Develop skills to integrate sustainability and well-being into workspace planning.
- Understand how to adapt workspaces to hybrid working models and future trends.
Who Should Attend?
This course is ideal for:
- Facilities Managers responsible for optimizing space usage.
- Corporate Real Estate Professionals.
- Workspace Designers and Architects.
- HR and Operations Managers planning for hybrid or agile work environments.
- Sustainability and Wellness Managers aiming to enhance employee experience through workspace design.
Course Outline
Day 1: Foundations of Space Optimization
- Introduction to Space Optimization
- Understanding space efficiency and effectiveness.
- Key metrics: Space utilization rate, density, and occupancy.
- Analyzing Current Space Usage
- Conducting space audits and data collection.
- Identifying underutilized areas and improvement opportunities.
- Workshop: Conducting a space utilization analysis for a sample office layout.
Day 2: Agile Workspaces Design Principles
- Understanding Agile Workspaces
- Key features of agile spaces: Flexibility, mobility, and adaptability.
- Comparing traditional vs. agile workspace designs.
- Designing for Collaboration and Productivity
- Balancing open and private spaces.
- The role of modular furniture and multipurpose areas.
- Interactive Session: Creating an agile workspace layout for a diverse team.
Day 3: Technology for Smart and Agile Workspaces
- Leveraging Smart Technologies
- IoT for real-time space monitoring and occupancy tracking.
- Using AI and data analytics for predictive space management.
- Smart Building Solutions
- Integration with Building Management Systems (BMS).
- Tools for managing hot-desking and shared resources.
- Case Study: Implementing a smart workspace solution in a modern office.
Day 4: Sustainability and Employee Well-Being in Space Optimization
- Sustainable Workspace Design
- Optimizing energy use and reducing environmental impact.
- Aligning with green building standards (e.g., LEED, WELL, BREEAM).
- Enhancing Employee Well-Being
- Incorporating biophilic design and ergonomic principles.
- Managing acoustics, lighting, and indoor air quality.
- Workshop: Developing a sustainable and employee-centric workspace plan.
Day 5: Adapting to Hybrid Work Models and Future Trends
- Space Planning for Hybrid Work
- Designing flexible spaces to accommodate hybrid teams.
- Managing remote work integration and collaborative zones.
- Future Trends in Workspaces
- Innovations in coworking spaces and digital twins.
- Preparing for the impact of AI, automation, and smart cities.
- Conclusion and Certification.

